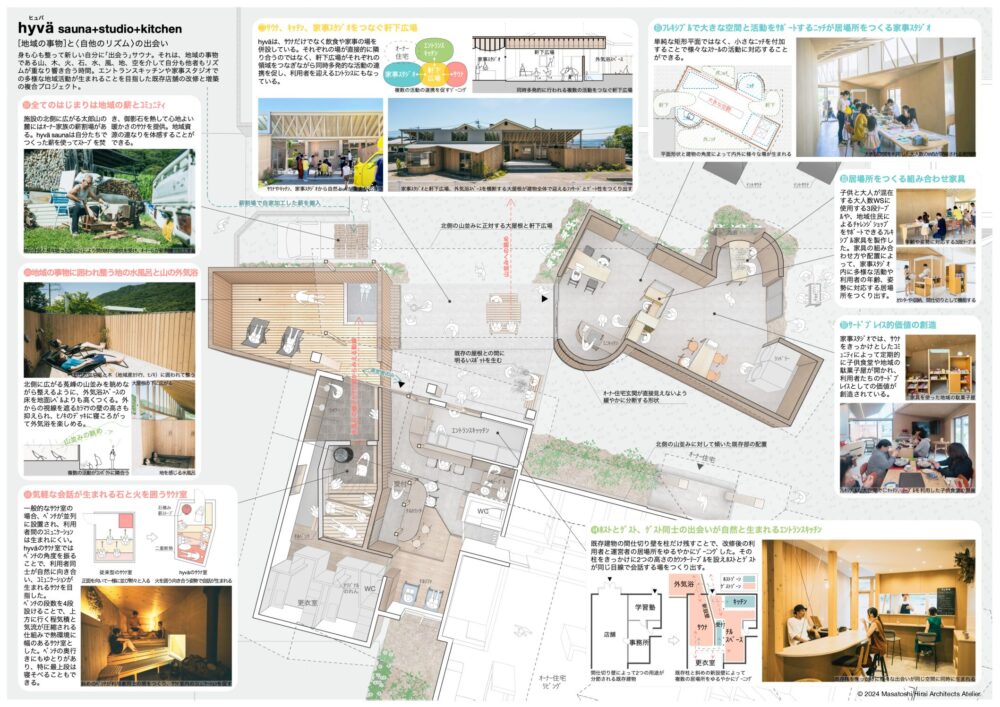上田の空き間
hyvä
2023
パーティースタイル
レクチャースタイル
コワーキングスタイル
- 所在地│
-
- 長野県上田市秋和1110-8
- 主要用途│
-
- コミュニティサウナ、シェアキッチン、家事スタジオ
- 増築面積│
-
- 57.01㎡
- 改修面積│
-
- 76.89㎡
- 構造│
-
- 在来木造
- 規模│
-
- 平屋(増築部)および一階部(改修部)
- 構造設計│
-
- KKSエンジニア
- 施工│
-
- 美し信州建設
- 写真│
-
- ただ(ゆかい)
- Location│
-
- 1110-8 Akiwa, Ueda, Nagano
- Principal Use│
-
- Community sauna, Share kitchen, Housework studio
- Extension Area│
-
- 57.01㎡
- Renovation Area│
-
- 76.89㎡
- Structure│
-
- Timber
- Vertical Composition│
-
- Single(extension part) and First story(renovation part)
- Structural engineering│
-
- KKS Engineer
- Contructors│
-
- Utsukushi Shinshu Kensetsu
- Photo│
-
- TADA (YUKAI)
